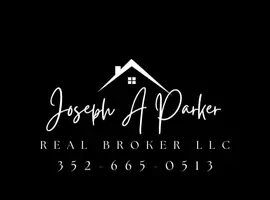Bought with EXP REALTY LLC
$389,000
$389,000
For more information regarding the value of a property, please contact us for a free consultation.
4 Beds
4 Baths
2,053 SqFt
SOLD DATE : 09/22/2025
Key Details
Sold Price $389,000
Property Type Single Family Home
Sub Type Single Family Residence
Listing Status Sold
Purchase Type For Sale
Square Footage 2,053 sqft
Price per Sqft $189
Subdivision Potterfield Garden Ac - Jj 1St Ad
MLS Listing ID W7873244
Sold Date 09/22/25
Bedrooms 4
Full Baths 2
Half Baths 2
Construction Status Under Construction
HOA Y/N No
Year Built 2025
Annual Tax Amount $1,036
Lot Size 1.100 Acres
Acres 1.1
Property Sub-Type Single Family Residence
Source Stellar MLS
Property Description
Under Construction. Welcome home! This stunning new construction is ready to welcome you with open arms. Step inside and feel the warmth of an inviting, open layout with soaring 10-foot ceilings that make every room feel bright and airy. The thoughtfully designed 4-bedroom, 2 full and 2 half bathroom home provides a seamless flow between living spaces, ideal for both relaxation and entertaining. The heart of the home is the stylish kitchen, featuring sleek modern appliances, ample cabinet space, and elegant finishes—perfect for preparing meals and making memories with loved ones. The spacious primary suite is a true retreat, complete with a luxurious en-suite bath and generous closet space. The additional bedrooms offer comfort and versatility, whether you need guest rooms, a home office, or a creative space. With a roomy two-car garage, you'll have ample space for parking and storage, making daily life even more convenient. If you're looking for modern elegance this home is a must-see! Don't miss out—schedule your private tour today and make this beautiful home yours!
Location
State FL
County Hernando
Community Potterfield Garden Ac - Jj 1St Ad
Area 34604 - Brooksville/Masaryktown/Spring Hill
Zoning AR2
Interior
Interior Features High Ceilings, Living Room/Dining Room Combo, Primary Bedroom Main Floor
Heating Central, Electric
Cooling Central Air
Flooring Luxury Vinyl
Fireplace false
Appliance Dishwasher, Range, Refrigerator
Laundry Laundry Room
Exterior
Exterior Feature Sidewalk
Garage Spaces 2.0
Utilities Available Cable Available, Electricity Connected, Water Connected
Roof Type Shingle
Attached Garage true
Garage true
Private Pool No
Building
Entry Level One
Foundation Slab
Lot Size Range 1 to less than 2
Builder Name COASTAL POINTE DEVELOPMENT LLC
Sewer Other
Water See Remarks
Structure Type Stucco
New Construction true
Construction Status Under Construction
Schools
Middle Schools D.S. Parrot Middle
High Schools Natures Coast Technical High School
Others
Senior Community No
Ownership Fee Simple
Acceptable Financing Cash, Conventional, FHA, Private Financing Available, VA Loan
Listing Terms Cash, Conventional, FHA, Private Financing Available, VA Loan
Special Listing Condition None
Read Less Info
Want to know what your home might be worth? Contact us for a FREE valuation!

Our team is ready to help you sell your home for the highest possible price ASAP

© 2025 My Florida Regional MLS DBA Stellar MLS. All Rights Reserved.

"My job is to find and attract mastery-based agents to the office, protect the culture, and make sure everyone is happy! "


