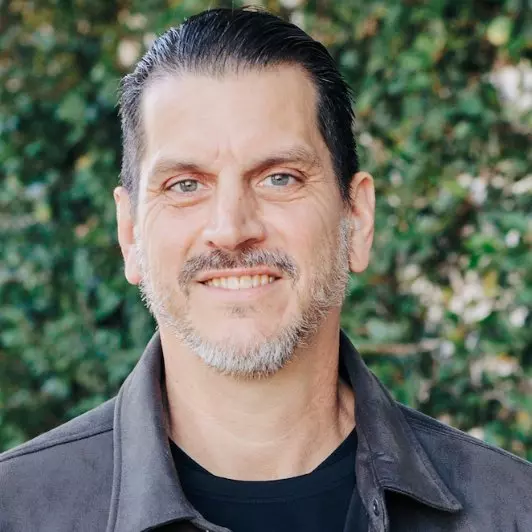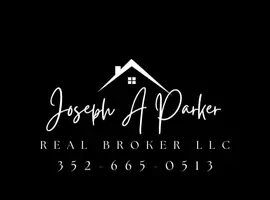$400,000
$414,400
3.5%For more information regarding the value of a property, please contact us for a free consultation.
4 Beds
2 Baths
1,701 SqFt
SOLD DATE : 04/18/2025
Key Details
Sold Price $400,000
Property Type Single Family Home
Sub Type Single Family Residence
Listing Status Sold
Purchase Type For Sale
Square Footage 1,701 sqft
Price per Sqft $235
Subdivision Williams Pointe
MLS Listing ID O6271451
Sold Date 04/18/25
Bedrooms 4
Full Baths 2
Construction Status Completed
HOA Fees $90/qua
HOA Y/N Yes
Originating Board Stellar MLS
Annual Recurring Fee 1088.0
Year Built 2023
Annual Tax Amount $4,730
Lot Size 6,098 Sqft
Acres 0.14
Lot Dimensions 50x120
Property Sub-Type Single Family Residence
Property Description
PRICE IMPROVEMENT!! Welcome home to this stunning 4-bedroom, 2-bathroom property offering over 1,700 sq. ft. of beautifully designed living space! As you step inside, you'll immediately appreciate the elegant tile flooring throughout the living and wet areas.
The thoughtfully designed floor plan features three secondary bedrooms at the front of the home, each with its own closet, along with a full secondary bathroom for added convenience.
The spacious great room, boasting 9-ft. ceilings, opens seamlessly to a covered patio—perfect for indoor-outdoor living and entertaining. The modern kitchen is a chef's dream, equipped with 30-inch upper cabinets, a pantry, an eat-at island, stainless-steel Whirlpool® appliances, and gleaming granite countertops.
The private primary suite offers a true retreat, complete with a generous walk-in closet and a spa-like ensuite bathroom. You'll love the extended dual-sink vanity with granite countertops, a linen closet for extra storage, and a walk-in shower with a seating area and tile surround.
This home is a must-see! Schedule your showing today and make this incredible property yours.
Location
State FL
County Hillsborough
Community Williams Pointe
Area 33584 - Seffner
Zoning PD
Interior
Interior Features Ceiling Fans(s), Eat-in Kitchen, High Ceilings, Kitchen/Family Room Combo, Open Floorplan, Thermostat
Heating Central
Cooling Central Air
Flooring Carpet, Ceramic Tile
Fireplace false
Appliance Dishwasher, Dryer, Ice Maker, Microwave, Range, Refrigerator, Washer
Laundry Inside
Exterior
Exterior Feature Lighting
Garage Spaces 2.0
Utilities Available Cable Available
Roof Type Shingle
Attached Garage true
Garage true
Private Pool No
Building
Story 1
Entry Level One
Foundation Slab
Lot Size Range 0 to less than 1/4
Sewer Public Sewer
Water Public
Structure Type Block
New Construction true
Construction Status Completed
Others
Pets Allowed Yes
Senior Community No
Ownership Fee Simple
Monthly Total Fees $90
Acceptable Financing Cash, Conventional, FHA, VA Loan
Membership Fee Required Required
Listing Terms Cash, Conventional, FHA, VA Loan
Special Listing Condition None
Read Less Info
Want to know what your home might be worth? Contact us for a FREE valuation!

Our team is ready to help you sell your home for the highest possible price ASAP

© 2025 My Florida Regional MLS DBA Stellar MLS. All Rights Reserved.
Bought with REAL BROKER, LLC
"My job is to find and attract mastery-based agents to the office, protect the culture, and make sure everyone is happy! "


